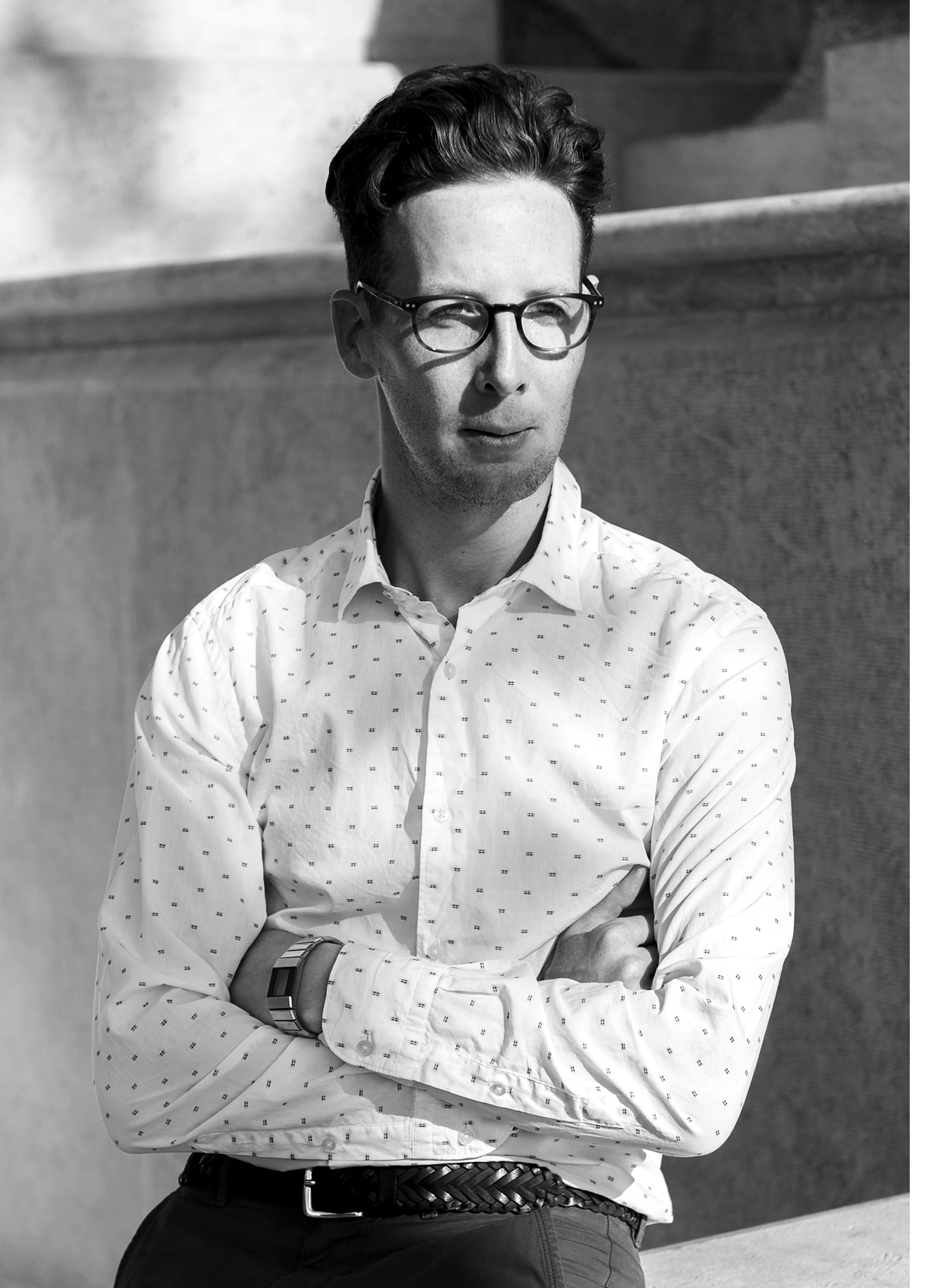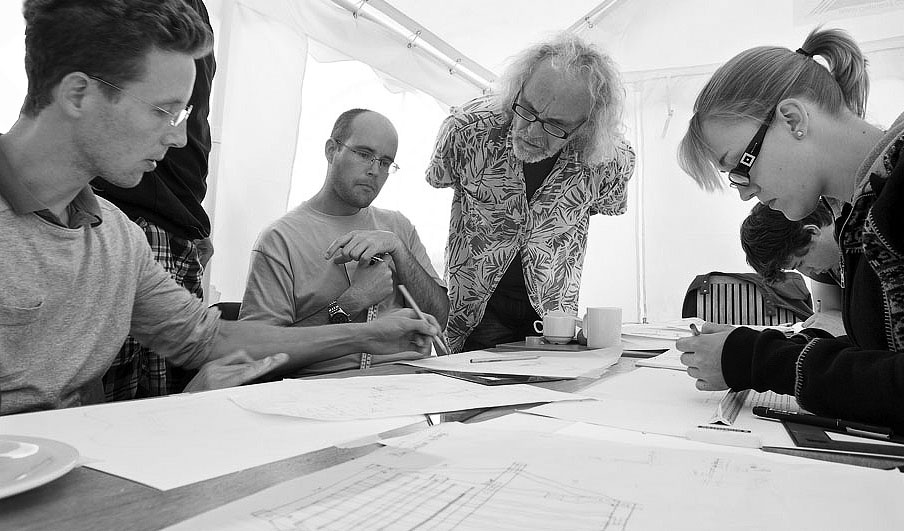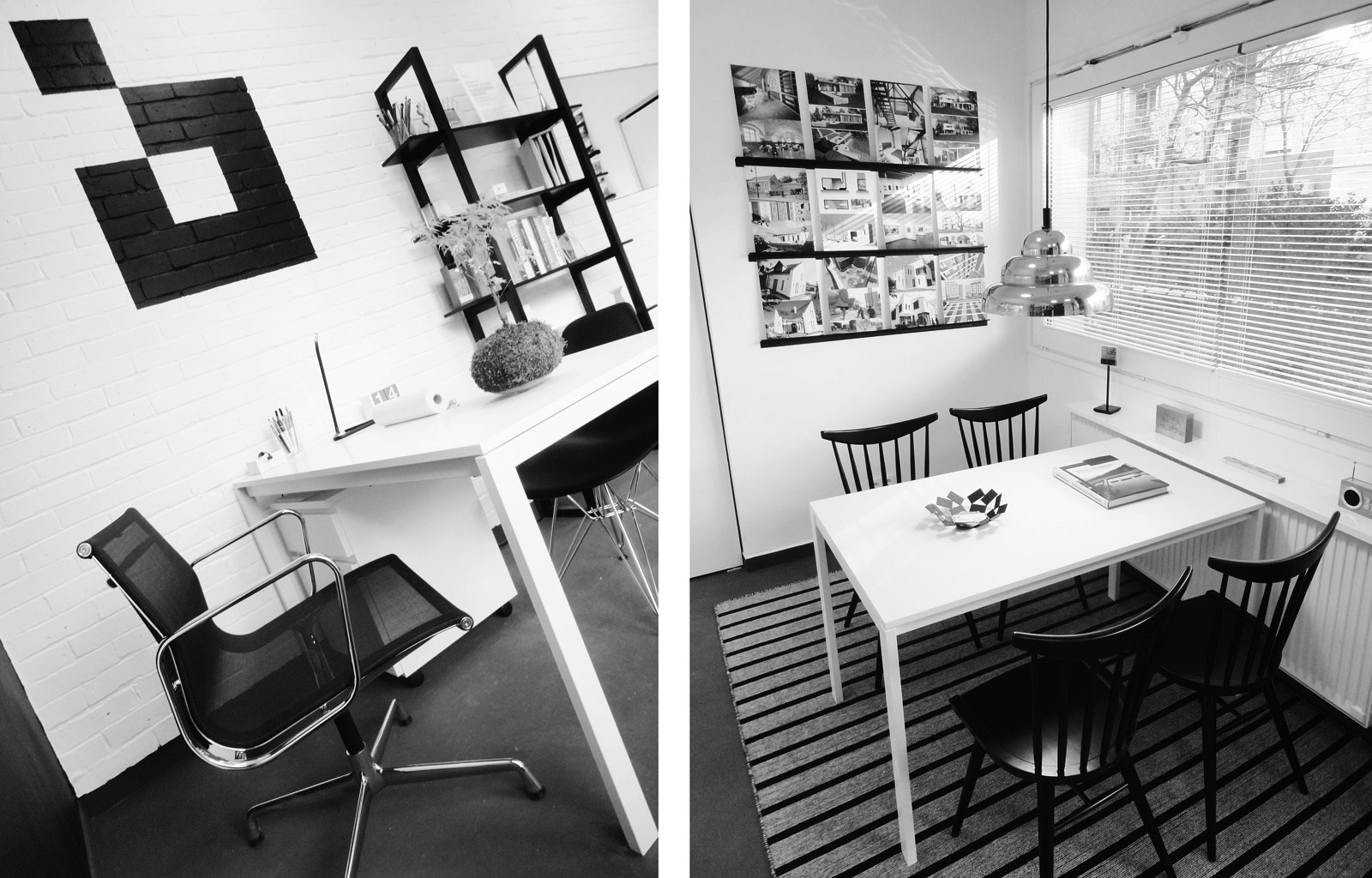 Welcome to our website!
Welcome to our website!
Istvan Barsony, leader of the studio, is an architectural engineer, designer, graduated from the Technical University of Budapest (MSc). Since 2002 he has worked independently, as a team member and as a project leader, as well. He has taken part in numerous architectural, interior design projects beside several architectural competitions. As a member of Hungarian Architects Chamber he permanently enrolled on various post-graduate courses to develop his architectural and design knowledge and to hone his technical and creative skills. Beside his active role in the Hungarian contemporary art scene and teaching urban culture for foreign students at Corvinus University , he has been greatly influenced by international travels and a long-term architectural practice in Amsterdam.
From Spring of 2009 - foundation of Barsony Architecture Studio - he has been managed a talented, experienced designer team to fulfill our design projects. Our architectural approach is based on creativity, flexibility and keeping an open mind. Our claim is to reach harmony of functionality with natural and artificial environment and create complexity of all technical details with humanity. Our dynamically expanding client base, our long-standing clients, our well-trained specialist designers and cooperating construction professionals are the keys to our reliability. The works of our studio were acknowledged by several professional and public awards.
Please explore our website further to see a selection of our realized and actual architectural and design projects. Feel free to contact us if you need professional architectural solutions !
..-
LPROFESSIONAL PROFILEL
.
- Architecture and interior design / residential / public / industrial / commercial
- Creative solutions from idea, until to complex buildings
- Technical solutions from concept to execution plans
- Administration / office routine
- Architectural and interior 3D visualizations
- Project-monitoring from idea to realization
- Professional consultancy / real estate consulting / assessment
.

.
LSTUDIO MANAGERL
.
István Bársony - architectural engineer / manager
Professional activity
- Barsony Architecture Studio - owner and architect manager from 2009
- Barsony Gallery - owner and curator from 2012
- Corvinus University - lecturer from 2017
Awards
- Architectural Acknowledge - 2023
- Officie of the year - 2022
- Competition III. Prize - 2021
- Competition I. Prize - 2020
- Wienerberger Award - 2020
- House of the Year - 2018
- Niveau Prize - 2015
- Audience Award - 2015
- ICOMOS Prize - 2011
- Prince of Wales Internship - 2011
- Competition 1st Prize - 2010
- Competition Honour - 2008
- Leonardo Internship - 2007
- Competition 1st Prize - 2007
Memberships
- Chamber of Hungarian Architects / É/1 01-0229
- International Council on Monument and Sites / ICOMOS
- International Community Organization / Partnership2Gether
- Monument Protection Organization / Mesélő Város Egyesület
.
LSTUDIO & TEAML
.

Expert engineers:
Erzsébet Petrás / structural engineer
Gábor Bujtár / mechanical engineer
András Tóth / electrical engineer
Borbála Salgó / landscape architect
András Marcinkovics / urban planner engineer

.
.
LPUBLICATIONS / LINKSL
.
.
- Miami-museum / publication / 2009
- Bánfalva Cloister / publication / 2010
- Bánfalva Cloister / project site / 2010
- Car-showroom Fót / publication / 2012
- Kogart Museum Tihany / publication / 2013
- Memory of Pest's ghetto / video / 2014
- Modern design around Balaton / publication / 2016
- House of the year competition / 2017
- Kogart Museum Tihany / video / 2017
- Lifted above / publication / 2017
- Balance landmark / publication / 2018
- House of the year award / architecture book / 2018
- BAUHAUS 100 / Impact of Bauhaus / presentation / 2019
- Wienerberger / Villa house award / 2020
- Lakeside house / publication / 2021
- Gate of Transylvania / video publication / 2021
- Hungarian Architecture 10-20 / Antology / KOGART / 2021
- Hype & Hyper / Kastner KOMMUNITY / 2021
- Coworking Office of the Year / 2022
